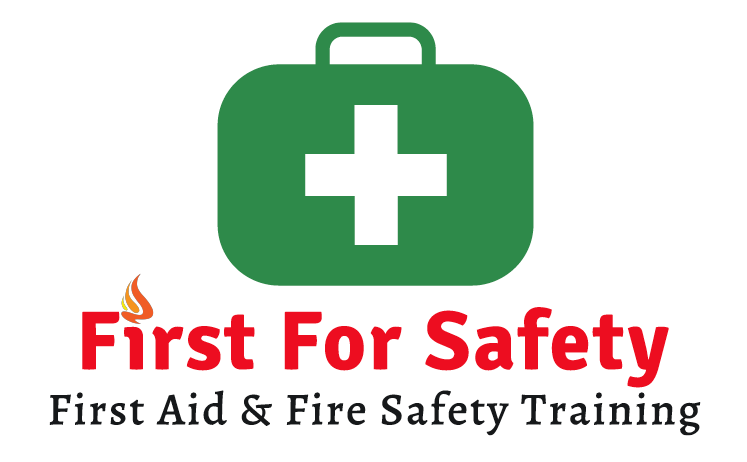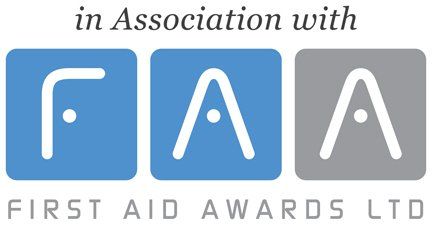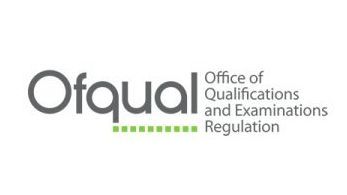Retrospective Fire Strategies by the professionals!
What's the purpose of a Retrospective Fire Strategy?
A Retrospective Fire Strategy is a fire safety document prepared after a building has already been constructed and occupied. It is developed to assess and document how the building aligns with current fire safety standards, despite possibly being built under outdated regulations or having no formal strategy in place at the time of construction.
Its purpose is to provide a clear and structured analysis of the building's fire precautions, such as means of escape, compartmentation, alarm systems, emergency lighting, and access for fire and rescue services. The strategy evaluates how these features interact to ensure life safety in the event of a fire.
Retrospective fire strategies are commonly required for buildings undergoing refurbishment, change of use, or those subject to new legal duties, such as under the Building Safety Act 2022. They are also frequently requested to support fire risk assessments or to satisfy building control and fire authority queries.
The strategy is developed in reference to current statutory requirements and best practice guidance, including Approved Document B, BS 9999 or BS 9991, and the Regulatory Reform (Fire Safety) Order 2005. Where deficiencies are found, the document will identify areas requiring remedial action to bring the building closer to compliance.
In high-rise residential buildings, retrospective fire strategies form an essential part of the building's safety case, demonstrating that reasonable steps have been taken to manage fire safety risks effectively.
What's included in a Fire Strategy?
Scope of a Retrospective Fire Strategy
A retrospective fire strategy provides a formal assessment of the existing fire safety measures within a building, evaluating their adequacy against current legislative requirements and accepted guidance. The following core elements are typically addressed:
Means of Warning
This section evaluates the standard of fire detection and alarm systems in use. It determines whether the premises require connection to an alarm receiving centre to enable prompt attendance by the Fire and Rescue Service. It also considers whether any ancillary systems are correctly interfaced with the fire alarm, such as automatic release mechanisms for fire doors, fail-safe releases for security doors, and ventilation shutdowns to prevent the spread of smoke. The reliability and integration of these systems are examined to ensure they activate appropriately on alarm.
Means of Escape
An assessment of travel distances is undertaken to determine whether all occupants can reach a place of ultimate safety within acceptable limits. Escape routes are reviewed for adequacy, taking into account occupancy, risk profile, and physical conditions. The provision of emergency and external lighting, directional escape signage, and posted evacuation plans are also examined. Escape routes must be sufficiently protected and maintained to remain viable under fire conditions.
Internal Fire Spread (Passive Fire Protection)
This section reviews the compartmentation strategy of the building, assessing whether fire and smoke separation along escape routes and critical areas is sufficient. The adequacy of fire-resisting construction, including the specification and condition of fire doors, fire stopping around service penetrations, and treatment of joints, is considered. Compliance with relevant parts of Approved Document B, BS 9999, and BS 9991 is used as a benchmark. The spread of flame on internal wall and ceiling linings is also assessed to ensure surface finishes meet required classifications.
External Fire Spread
The potential for fire to spread externally is reviewed, including the risk of vertical or lateral fire spread across the external envelope, roofing, or adjacent buildings. The materials used in the cladding and façade systems are examined to determine combustibility and resistance to flame propagation. Compliance with Regulation 7 of the Building Regulations is considered where applicable.
Access and Facilities for the Fire and Rescue Service
This section evaluates whether the building meets the requirements for firefighter access and operational effectiveness. Consideration is given to external vehicle access, proximity and availability of hydrants, and provision of facilities such as rising fire mains, firefighting shafts, fire-fighting lifts, and access lobbies. All features are reviewed for compliance with Approved Document B, Part B5, and local fire authority expectations.
Fire Suppression and Smoke Control Systems
Where installed, systems such as sprinklers, water mist, gaseous suppression, and smoke control systems are reviewed for adequacy and functional integration. These systems may be provided to compensate for extended travel distances, limited means of escape, or other fire safety challenges, especially in complex or high-risk buildings such as healthcare premises. Justification for such systems is typically aligned with a BS 9999 or fire engineering approach.
Fire Safety Management
The management strategy in place for maintaining fire safety is reviewed. This includes the adopted evacuation procedure, the competency and training of staff, and specific responsibilities during evacuation. The fire safety policy must cover routine fire risk assessments, maintenance and testing of fire safety systems, regular fire door inspections, contractor management, and hot works permit controls. Planned preventative maintenance (PPM) regimes for all fire protection measures should be in place and documented.
Our fire strategies are completed by our professional fire safety team, who are all qualified to
L4 Fire Safety Diploma level & members of the IFE.
With our incredible knowledge & experience, we provide a professional consultancy which will support
your project to achieve compliance.



























